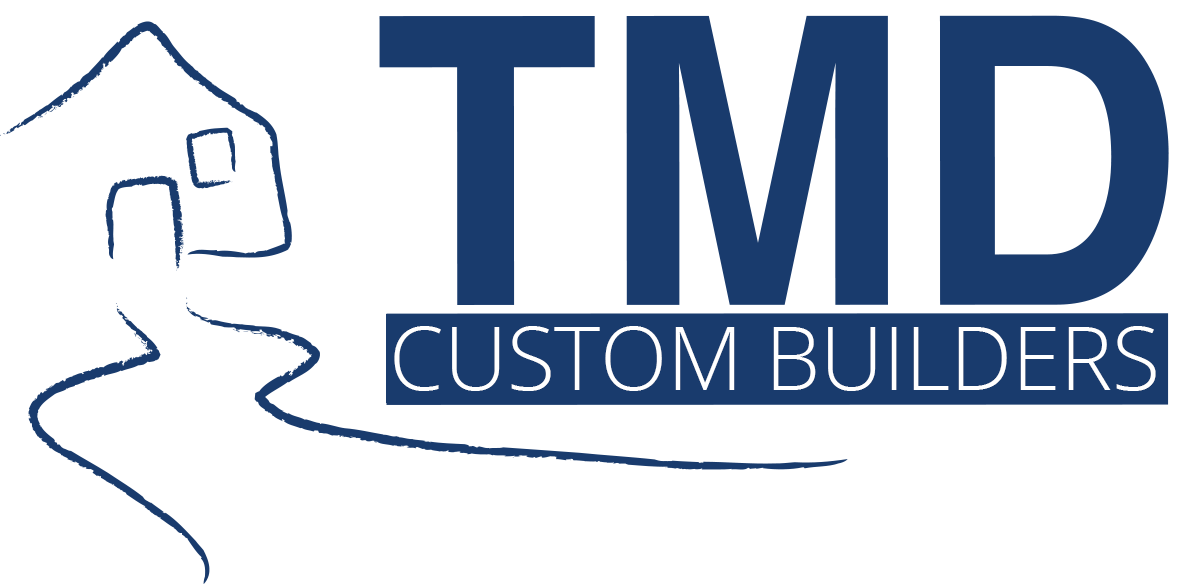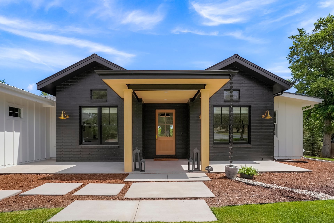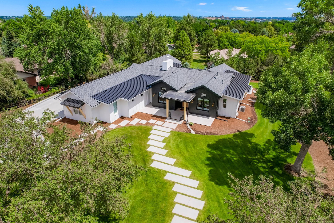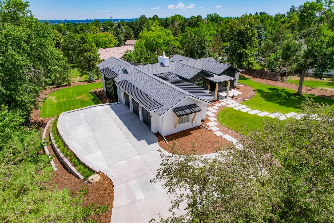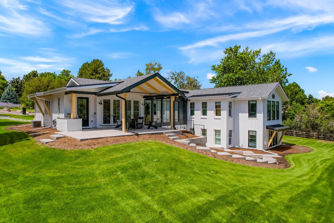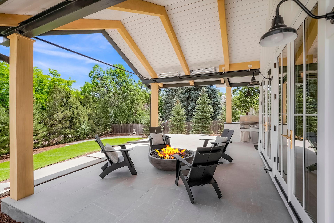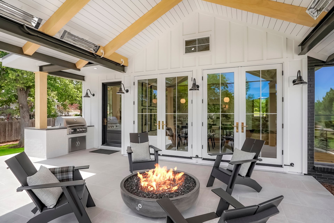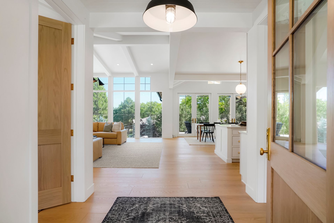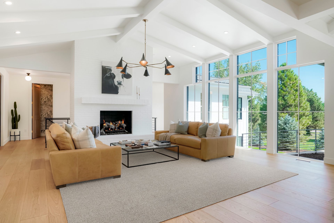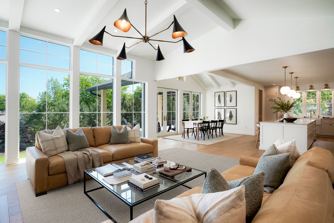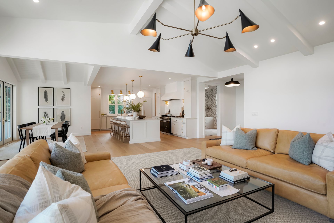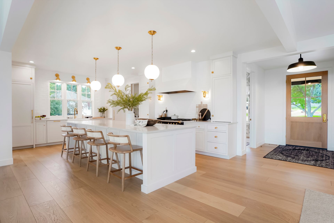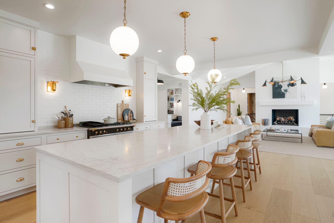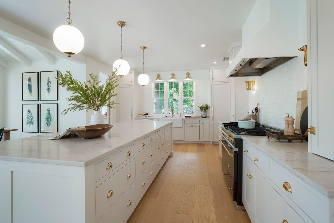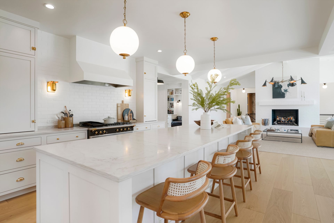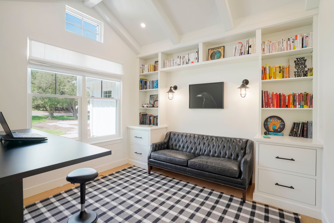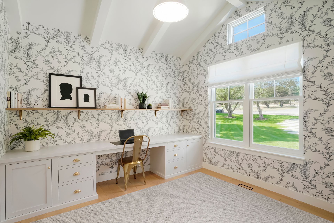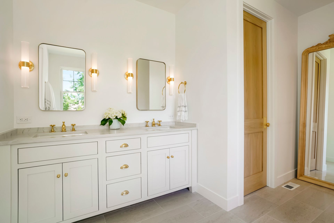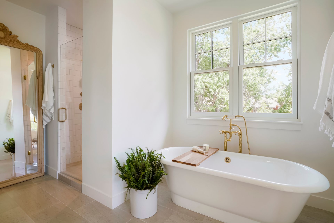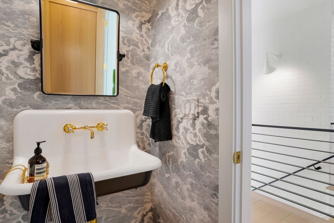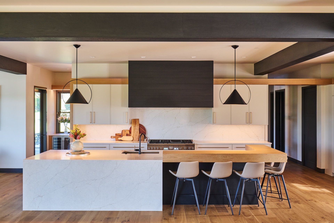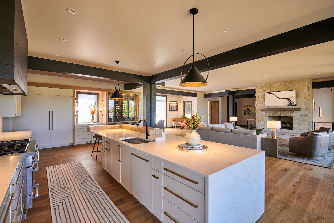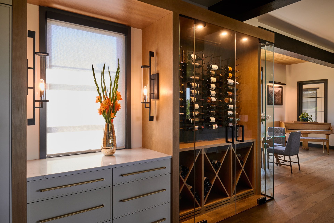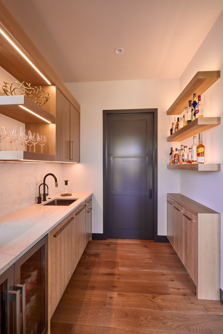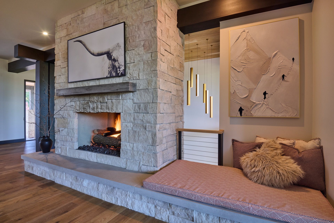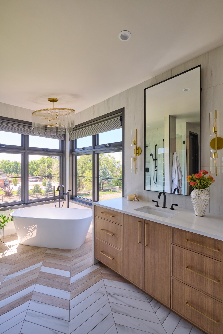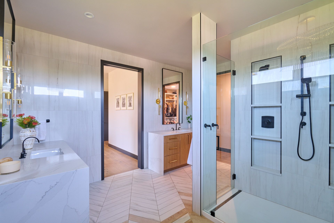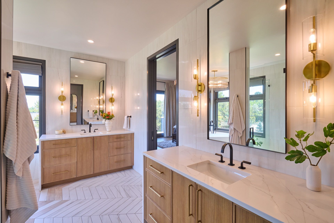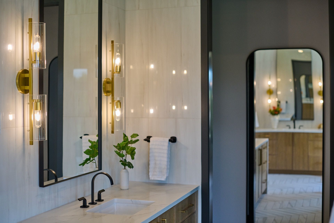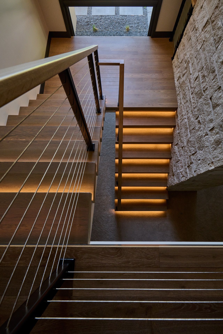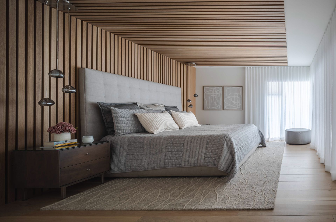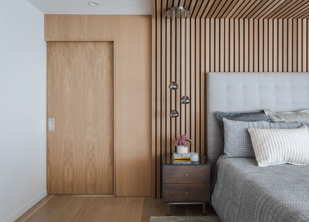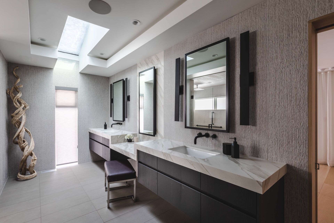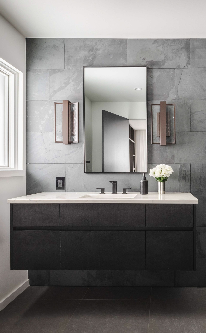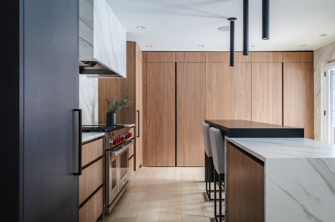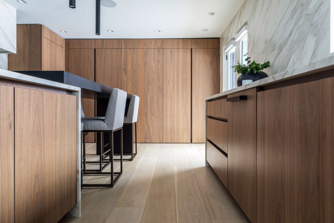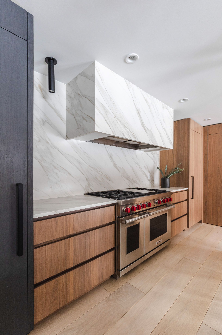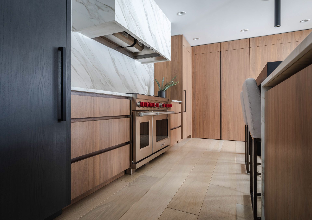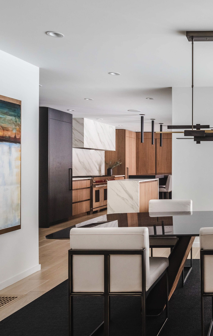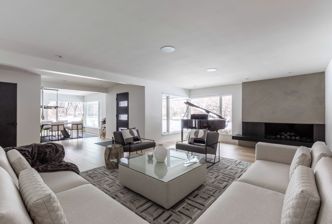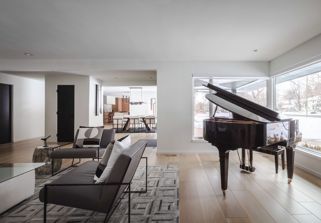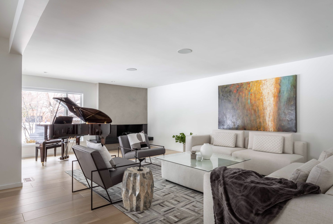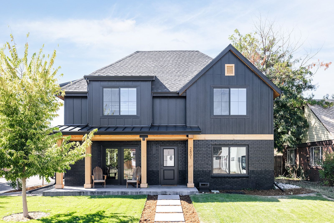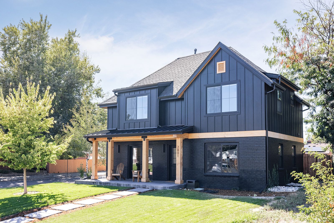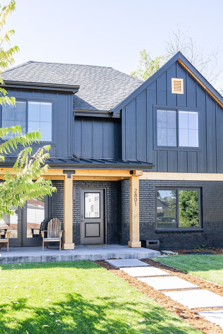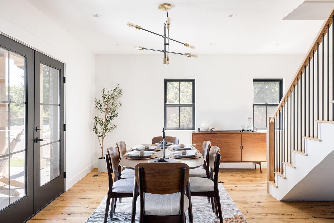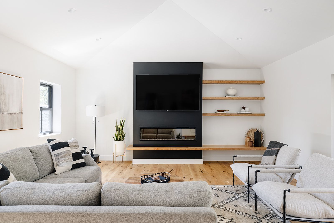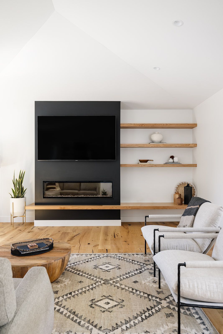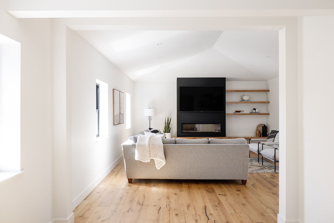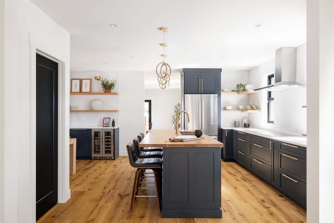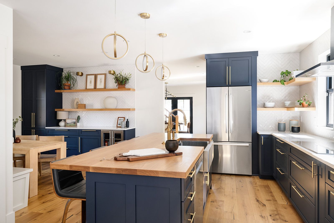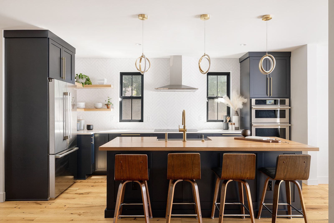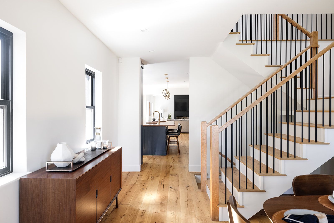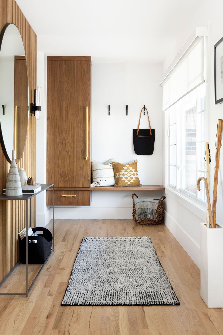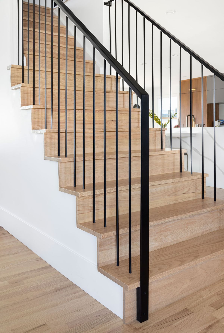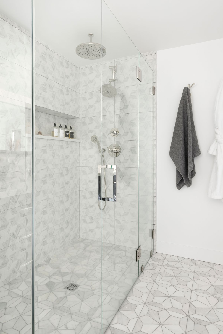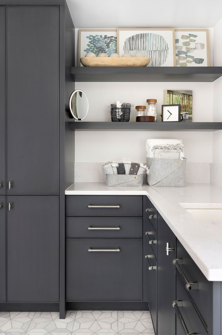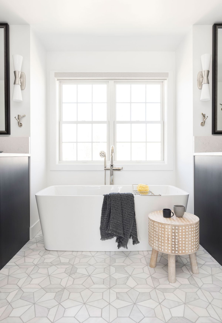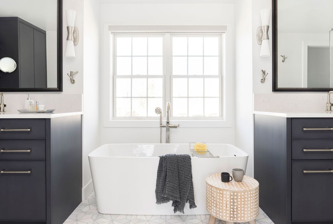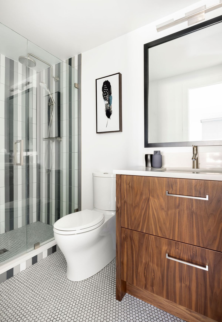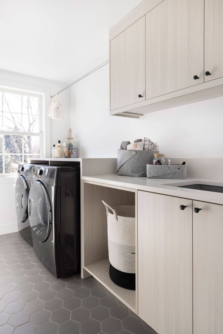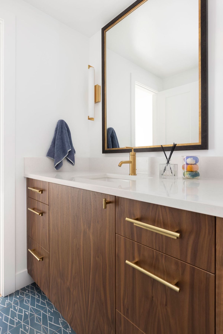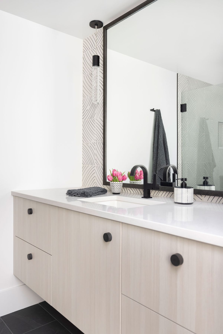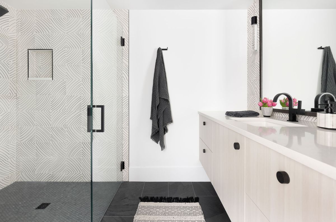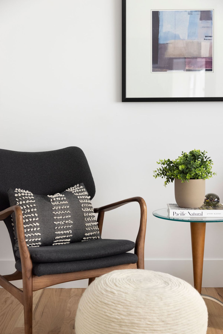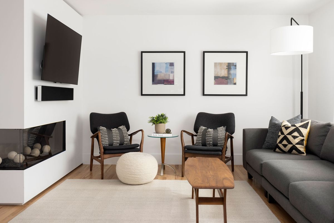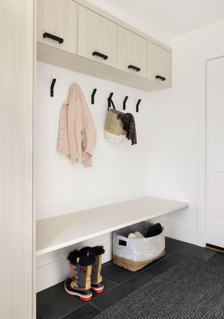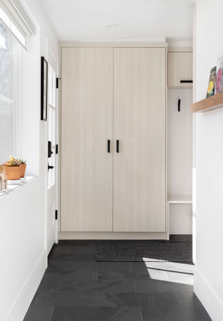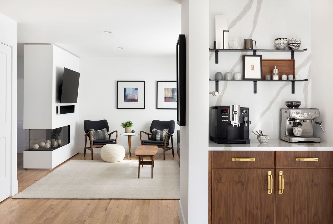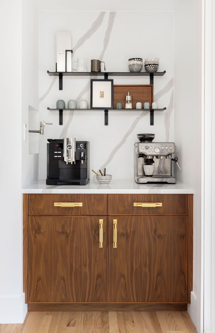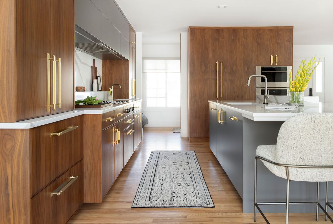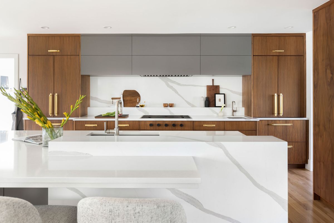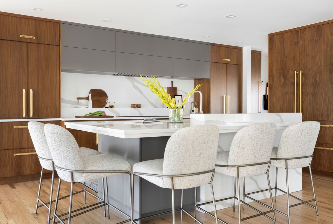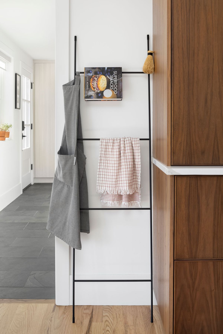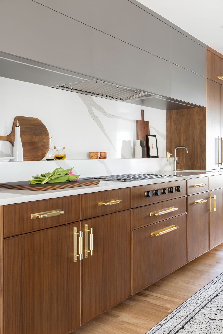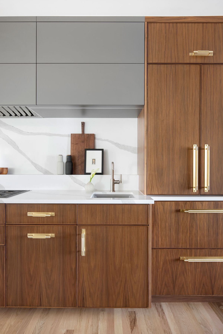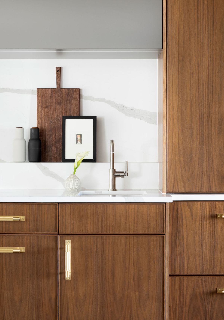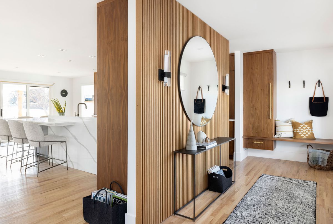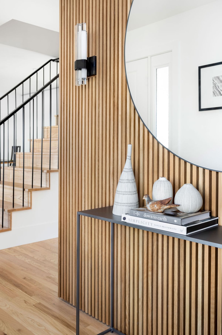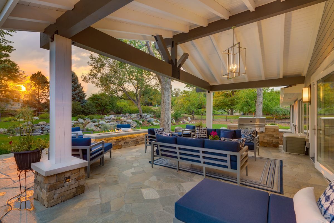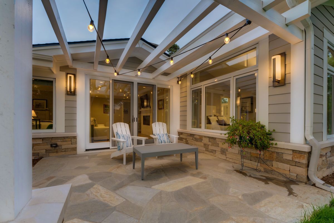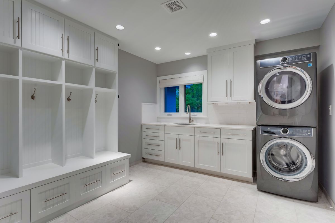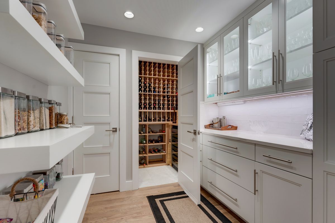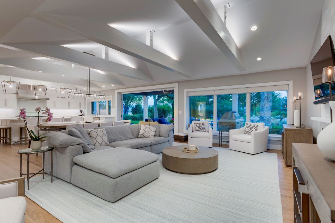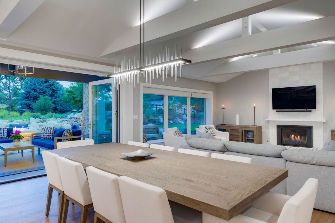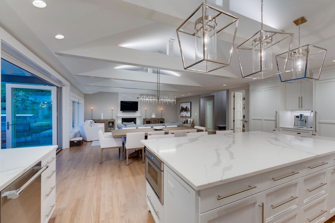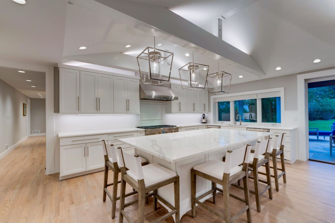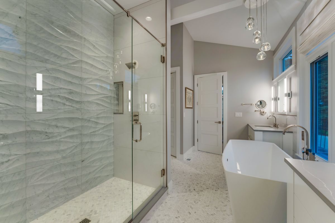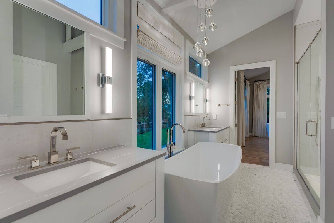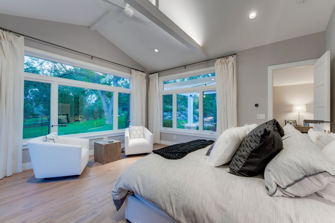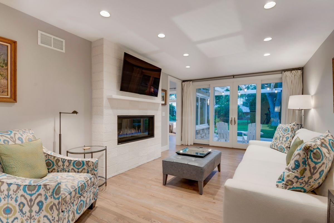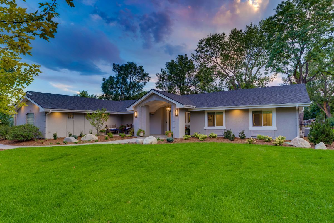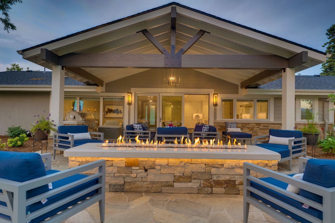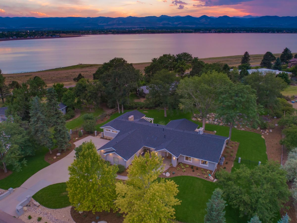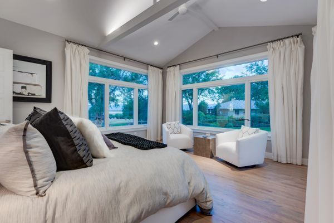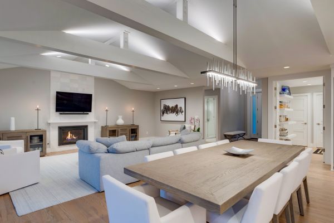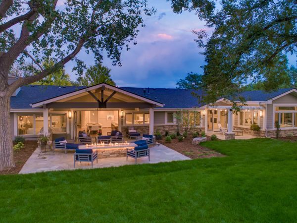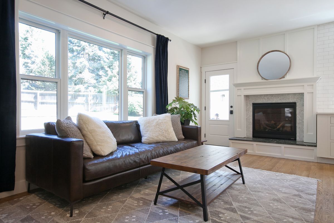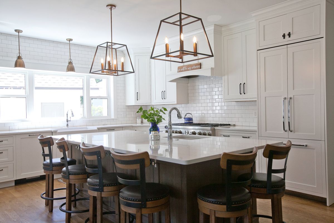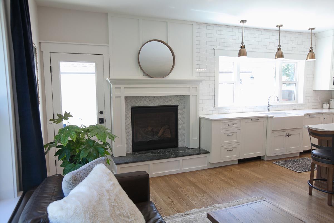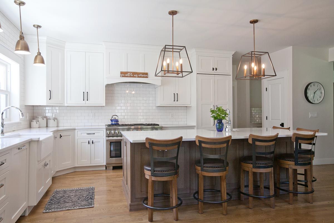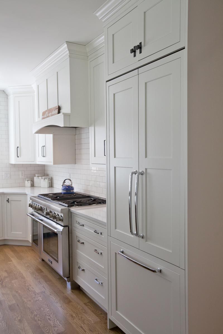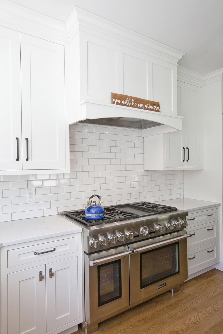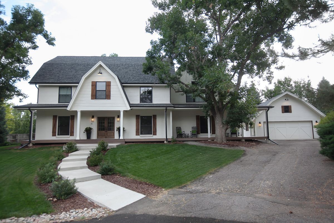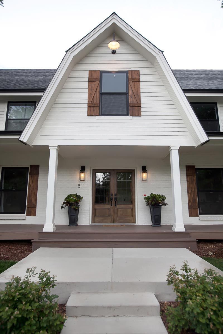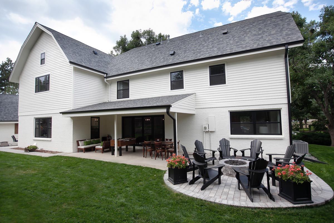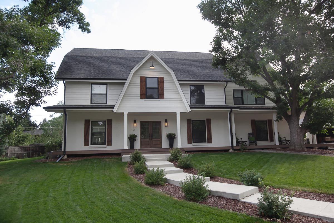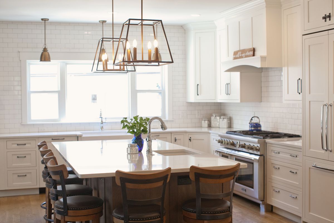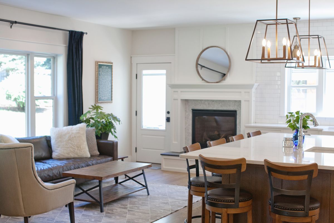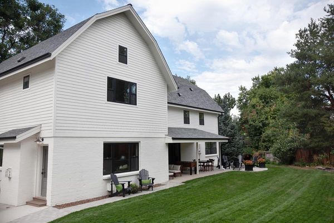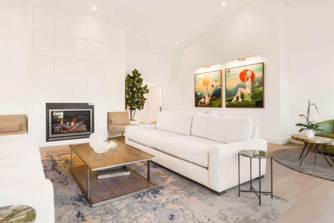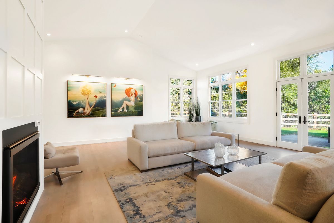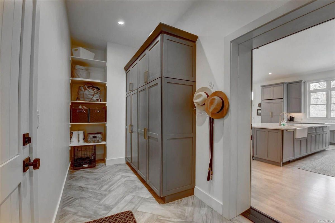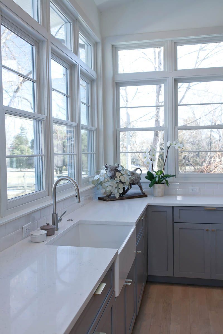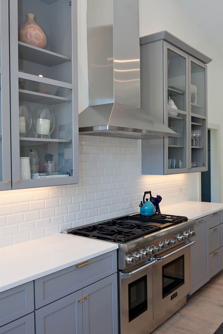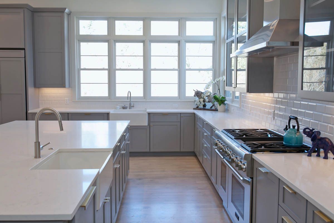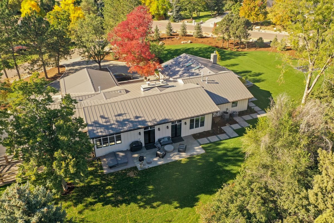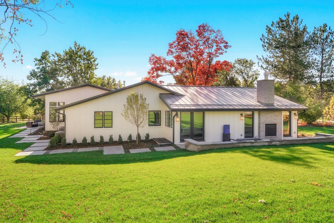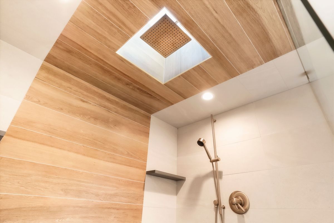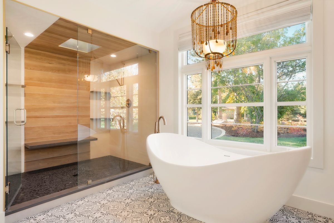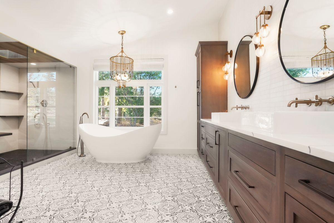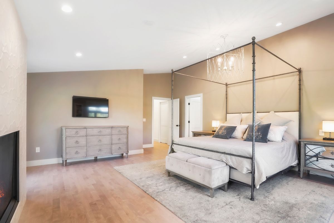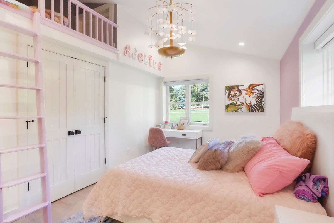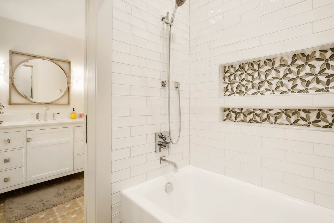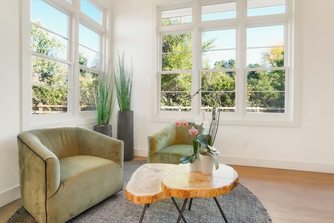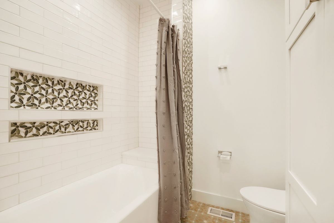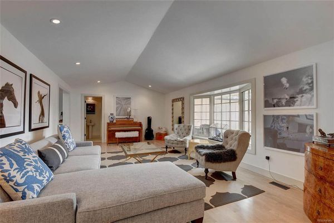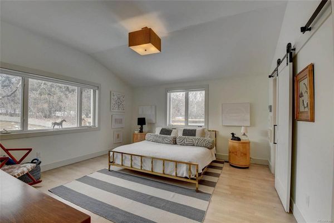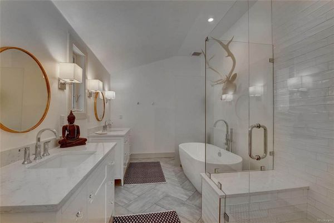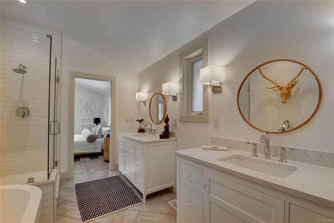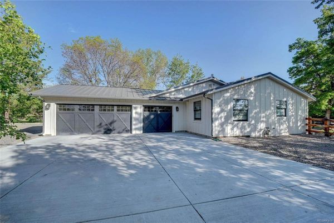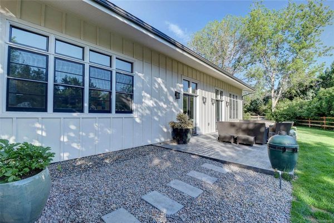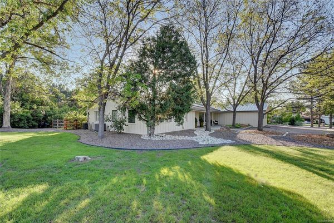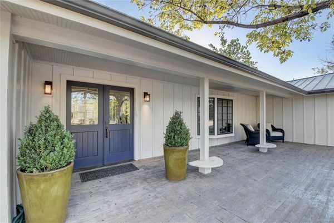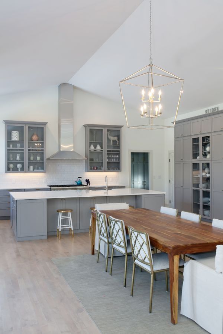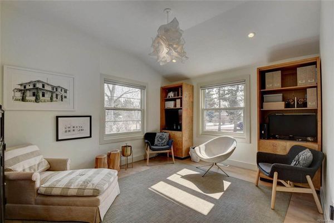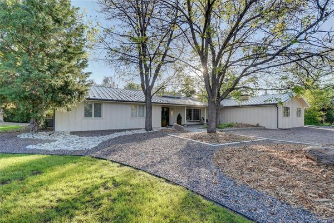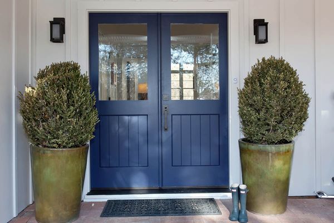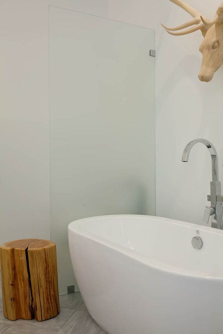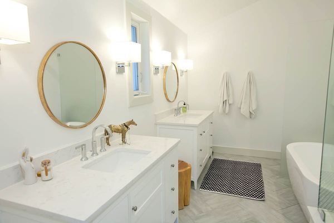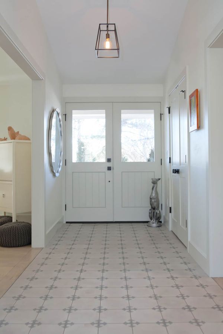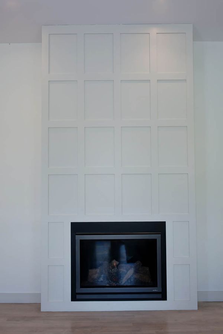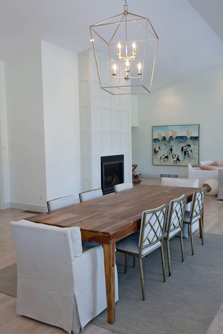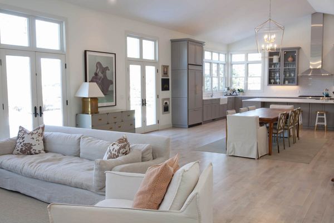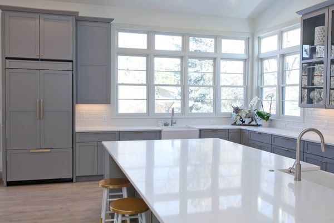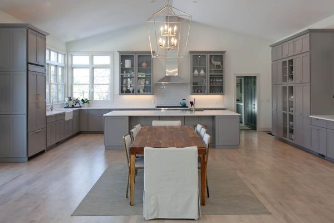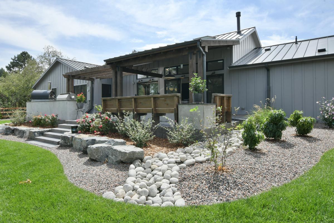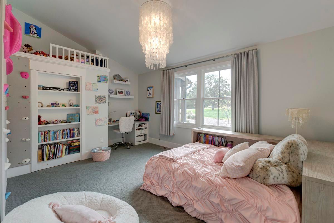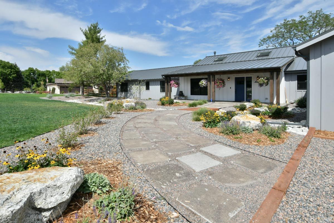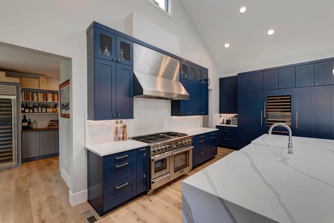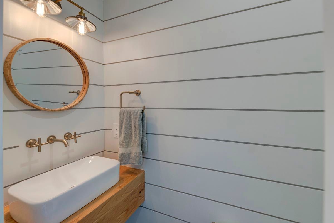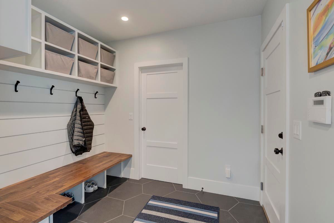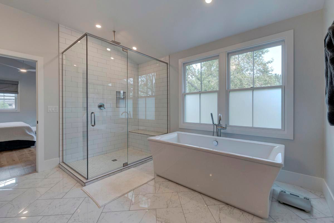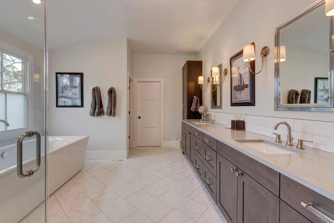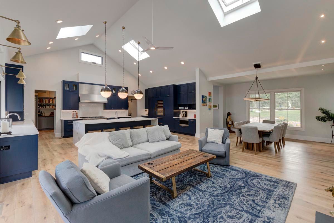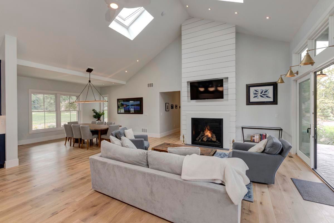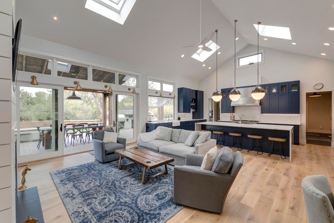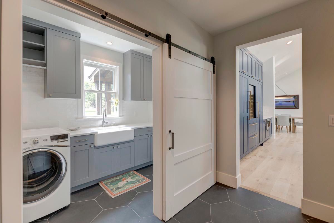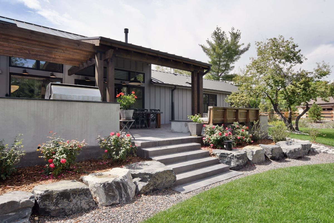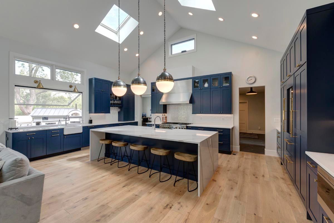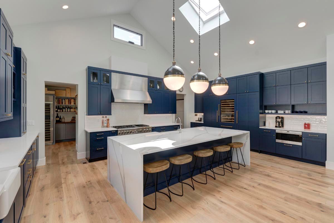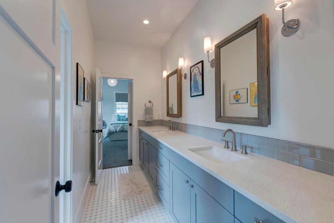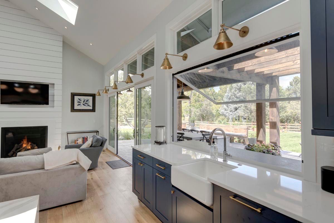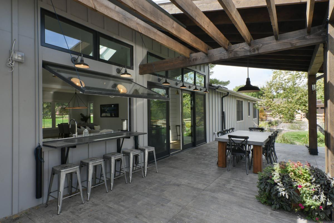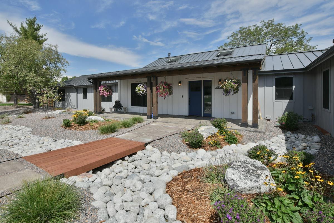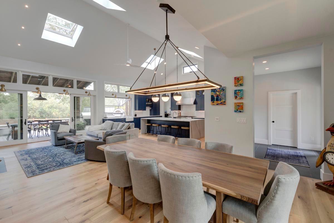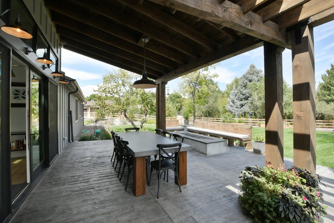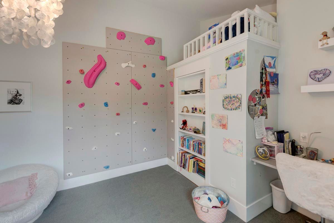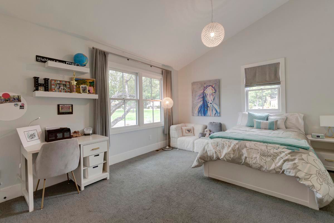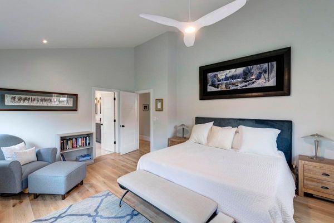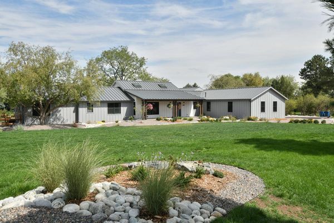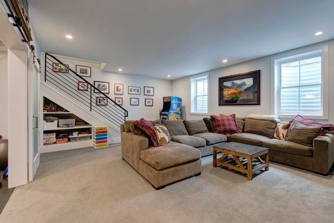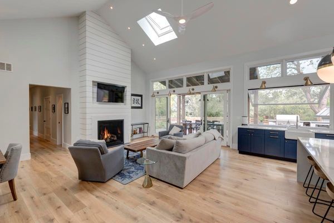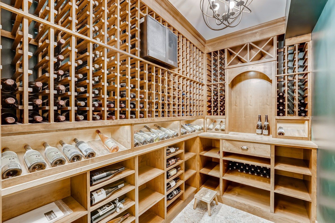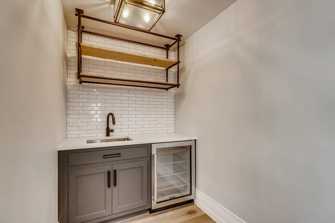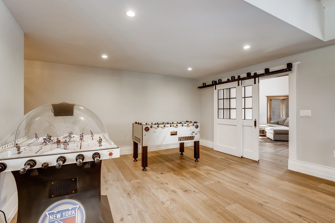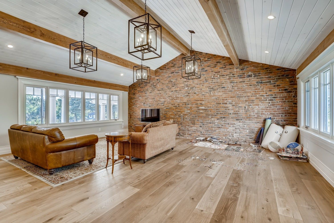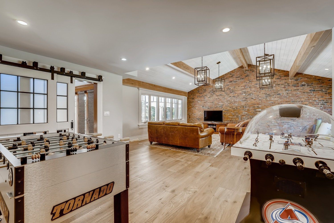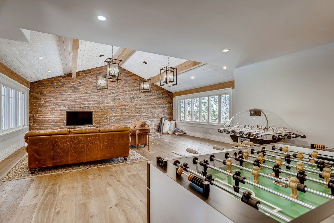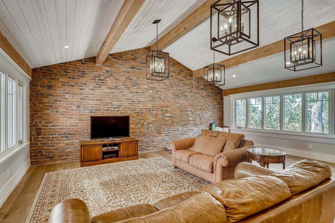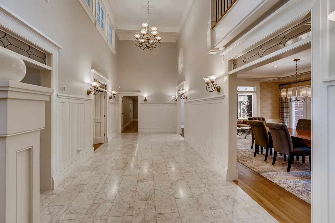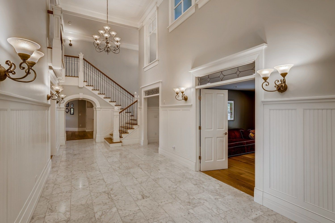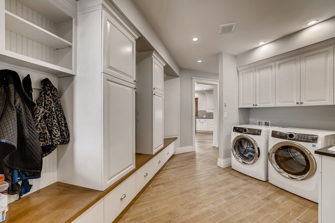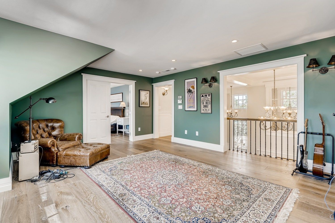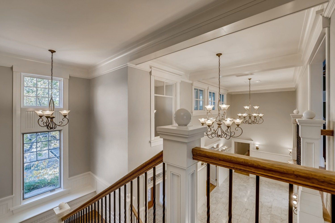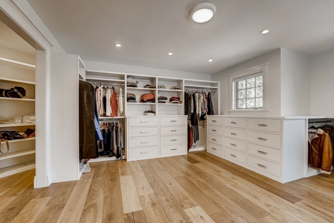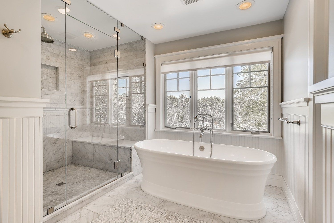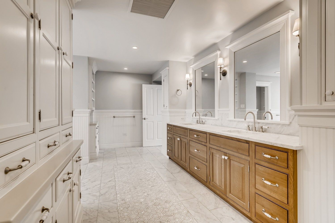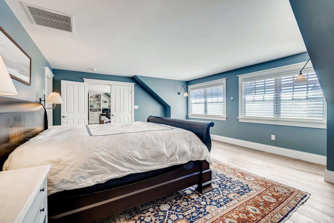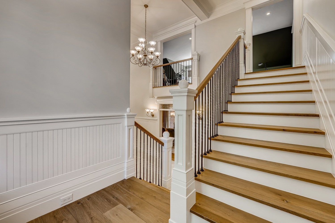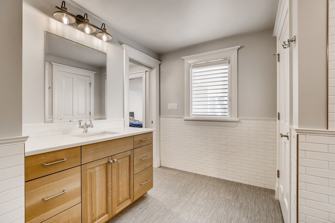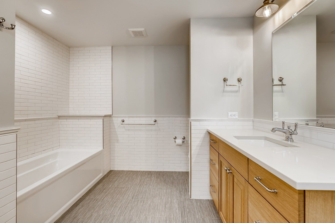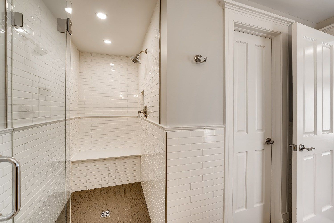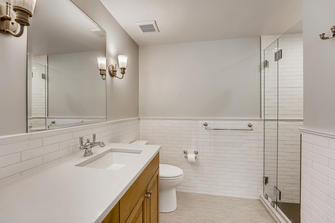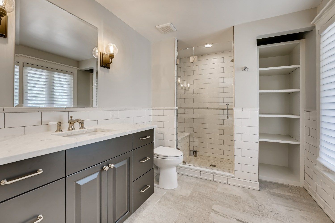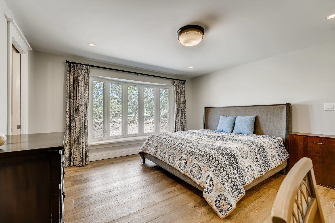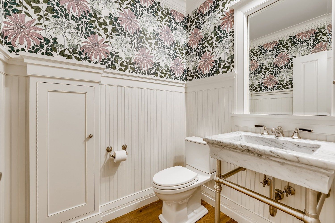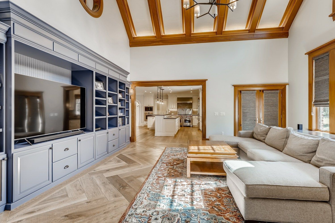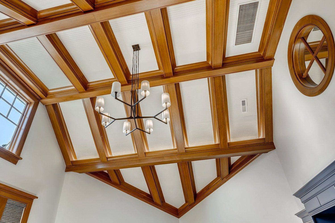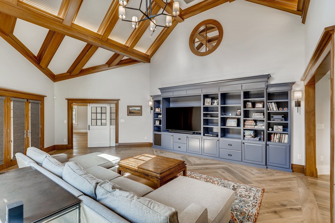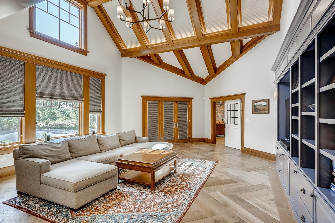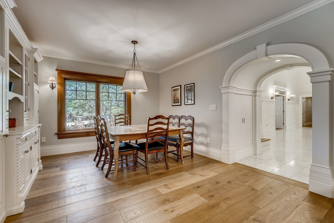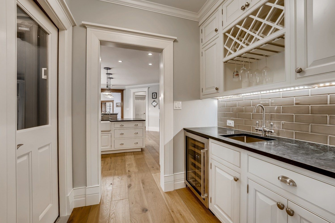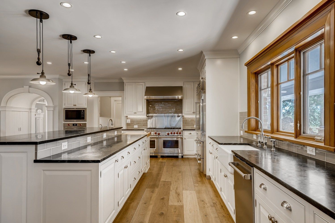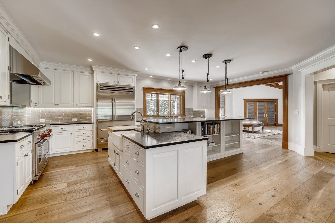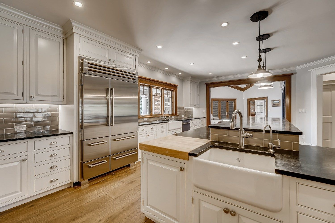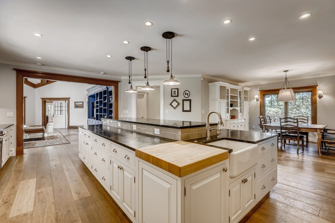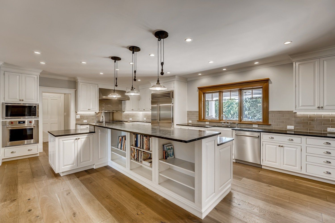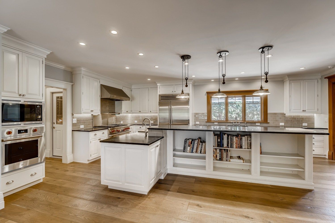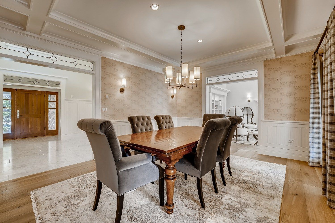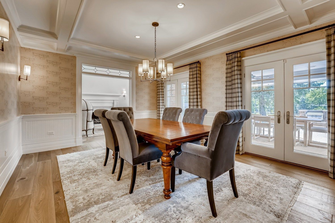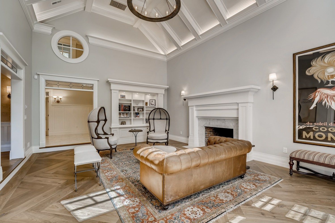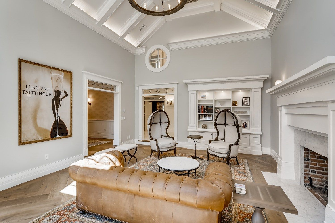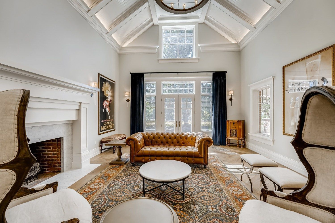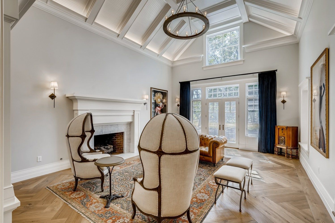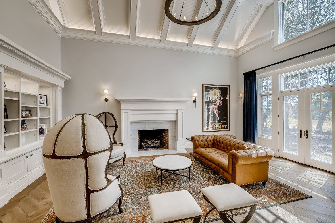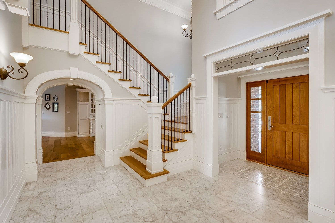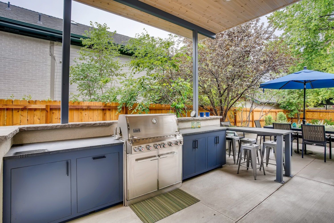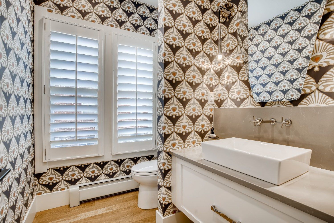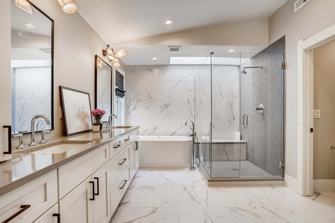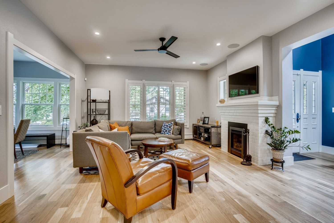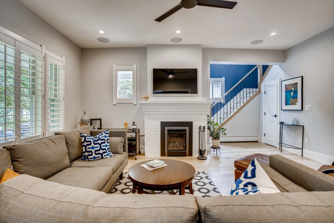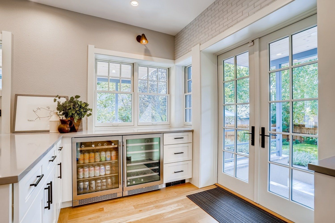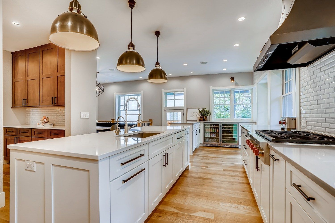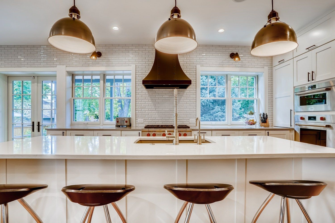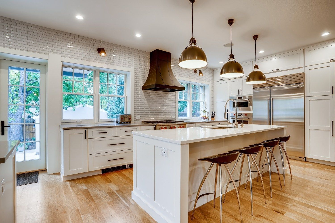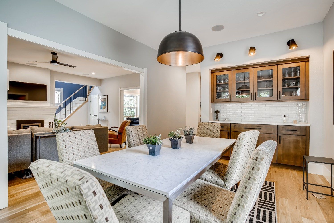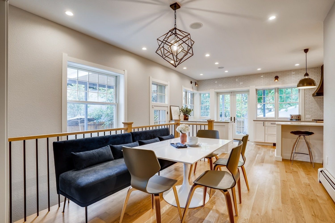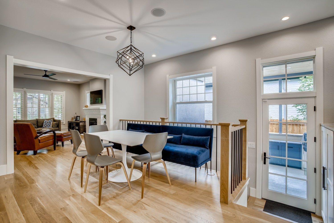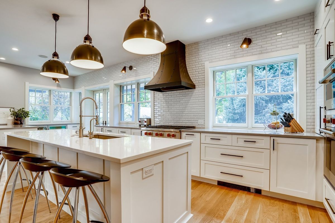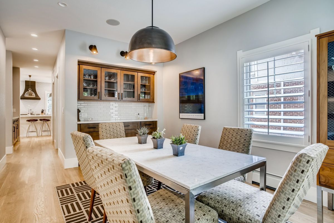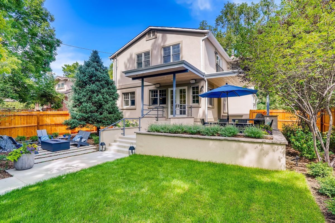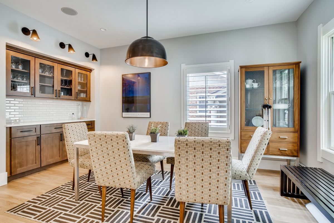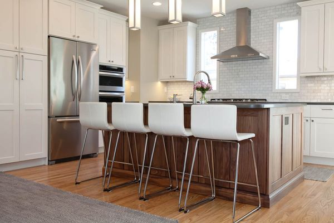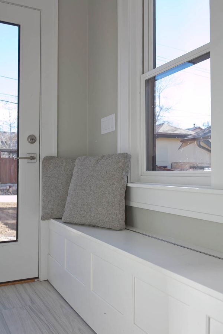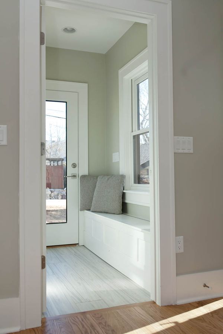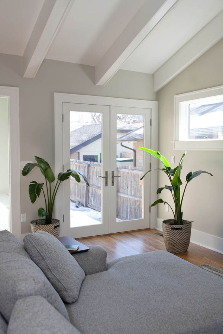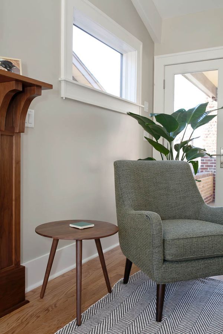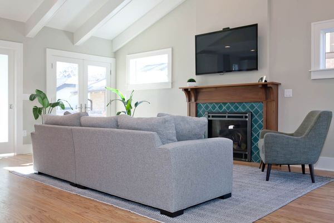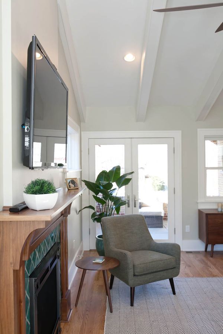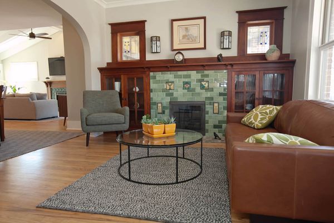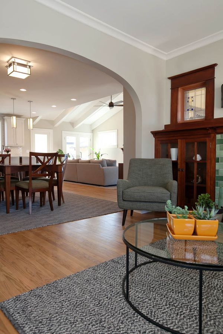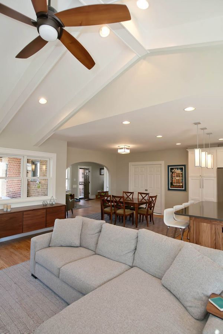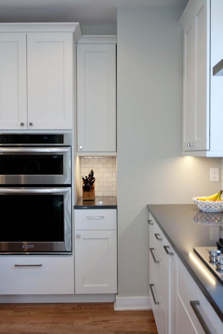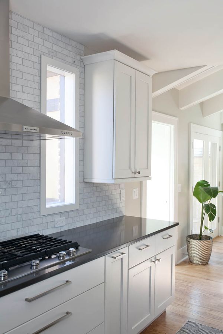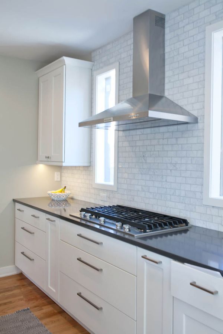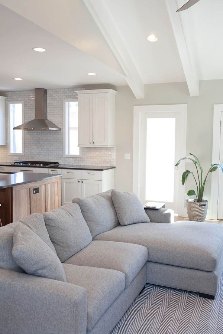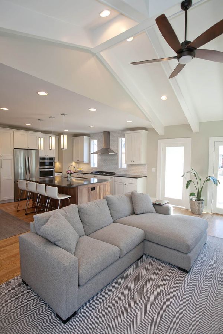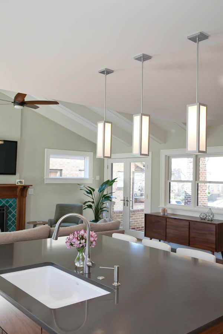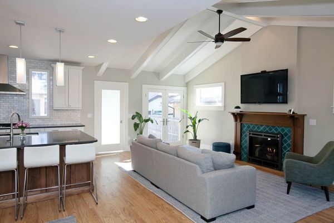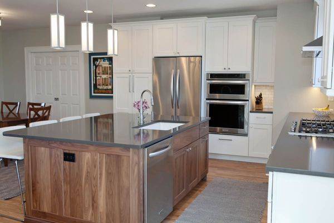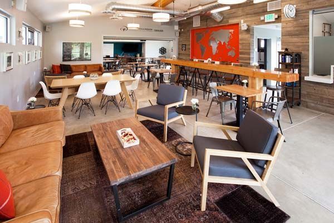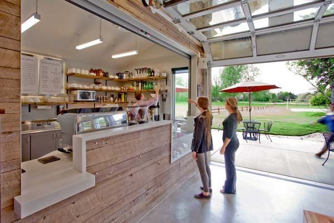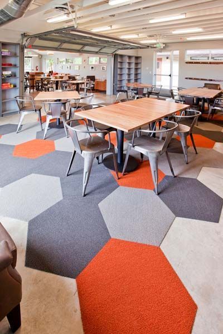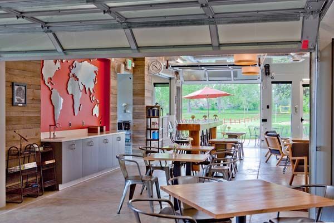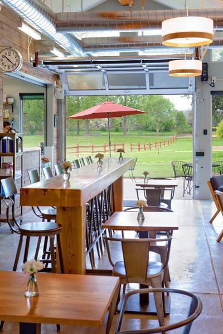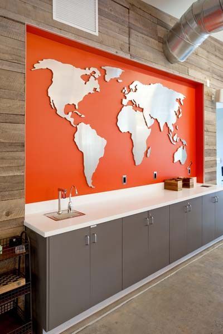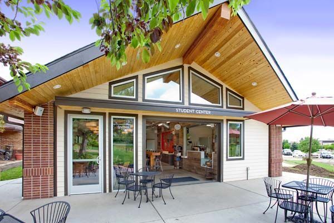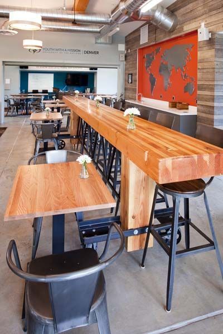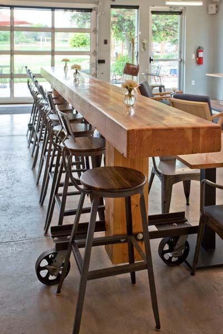Portfolio
TMD Custom Builders
Browse Through Our Portfolio
to see how we've transformed our clients' visions into reality
Bow Mar New Custom Home
Cherry Hills New Custom Home
Montview
Elm St
Niagara Court
South Sheridan
This spacious open concept house and it’s incredible lighting plan will give you a lot to admire, and plenty of ideas for your new home. Each room will captivate you with it’s design and function. An amazing indoor/ outdoor living area is perfect for those that love to entertain.
In our South Sheridan project, we took a Bow Mar property down to its studs and completely rebuilt it into a unique space that is an entertainer’s dream. We’ve built on a master suite addition to add a touch of luxury to the property, which is designed with an open-concept approach that incorporates large windows, an integrated indoor/outdoor entertaining area, and gobs of space to take advantage of the natural beauty of the surrounding area. This has resulted in a versatile space that feels more like a private luxury retreat than a home.
We’re proud of how this home’s particular design incorporates space, a thoughtful lighting plan, and delicate design touches in individual rooms to create a dynamic space that can function as both a cozy home and an entertainment space for guests.
Features
- Custom Lighting Plan
- Open-Concept Design
- Master Suite Addition
- Outdoor Living Space
Front Range Road Custom
A tired and dated 1970’s Dutch Colonial is given new life. Through a massive transformation, stripping the house down to its bones, and completing a large addition, a beautiful modern farmhouse is born.
In our Front Range Road Custom project, we breathed new life into a tired and dated 1970s colonial home. The property undertook a massive transformation that involved stripping the original structure down to its skeleton and completing a significant addition. The result — a stunning modern farmhouse.
This home boasts many wonderful features that you'd expect in a farmhouse, including a gorgeous kitchen with an island and intimate lighting, a detached barn-style garage, and a pristine outdoor living space, complete with custom stonework.
Features
- Custom Kitchen
- Spacious Outdoor Living Area
Wagon Trail Road Custom Addition
A stunning family home was reimagined in Bow Mar. The entire house was brought down to its studs, the existing roof framing was removed and the overall footprint of the home expanded.
In our Wagon Trail Road Custom Addition project, we completely reimagined a stunning family home in Bow Mar. The entire house was brought down to its studs, the existing roof framing was removed, and the overall footprint of the home was expanded to complete the client’s vision — A cozy, picturesque family home with room to grow, ample room to entertain, and an abundance of natural light.
There are plenty of highlights to be enjoyed in this completely rebuilt ranch home, but the kitchen in particular stands out. We designed the kitchen to be a warm, inviting space, with large windows offering gobs of natural light, a huge island, custom chandelier lighting, and tons of table space. The kitchen flows seamlessly into the living room, making for an ideal homey environment perfect for a family.
Features
- Open-Concept Kitchen & Living Room
- Custom Landscaping
- Luxury Master Bathroom
Bow Mar Drive Custom Addition
Only a few walls remained from the original house is this complete rebuild and addition project. The end result left a stunning, sprawling ranch that is an entertainers dream where indoor and outdoor spaces flow seamlessly. Complete with an outdoor kitchen—touting a grill, cooktop and pizza oven.
In our Bow Mar Drive Custom Addition project, we tore a Bow Mar home down to just a few essential walls and rebuilt into a stunning, sprawling ranch. This home is an entertainer’s dream, with indoor and outdoor spaces that flow seamlessly into each other, complete with an outdoor kitchen.
There are plenty of highlights features of this custom home remodel — we particularly like the custom landscaping of the yard — but the most standout feature has to be the outdoor kitchen. This was a completely custom addition, and we worked together with the client to go all-out — there’s a grill, cooktop, pizza oven, and even a fire pit! Just imagine the long summer nights one could enjoy entertaining friends and family, and how the versatile space allows for events to filter inside and outward as weather and temperatures throughout the year dictate. It’s a truly unique, high-value space.
Features
- Outdoor Kitchen
- Custom Landscaping
- Spacious Living Room
- Custom Passthrough Window
Countryside Lane
This traditional estate has been completely revived. Throughout this entire house, each room has been elegantly rebuilt with both traditional and modern touches. Upon stepping into the grand entry, visitors are struck by the classic details and sophisticated styling.
In our Countryside Lane project, we reimagined a dated horse property that was set on four acres of land. From the framework of this 8,000 square foot home, we have completely remodeled and revived the space to bring a new sense of elegance to the home. Every room has been delicately rebuilt to incorporate traditional and modern design accents. Despite the home’s large size, we have been able to craft a warm space that is cozy, inviting, and thoughtful.
This home has many rooms that we’re proud of, from the custom chef’s kitchen to the luxurious master suite, but the grand entry room to Countryside Lane is perhaps the most striking. Upon entry, visitors are taken with the classic details, sophisticated styles, and gentle color scheme of this timelessly luxurious retreat.
Features
- Custom Chef’s Kitchen
- Custom Luxury Master Suite
- Grand Entry Room
High Street
This two story bungalow's interior has been completely rebuilt with a freshly updated and functional floor plan. With the upgraded kitchen and comfortable patio you would have a tough time deciding where to have your morning coffee.
In our High Street project, we completely transformed a two-story home house in Wash Park into a family’s dream home. This project involved extensive design work as we updated the floor plan, redesigned and rebuilt the main floor and basement, and built a unique outdoor living space addition that makes this home as functional as it is stylish.
There are plenty of highlights to be enjoyed in the completely redesigned interior of this two-story bungalow, but the kitchen in particular stands out. We upgraded the kitchen to give it a contemporary feel, adding a butler’s pantry, large windows, and a custom lighting plan to elevate the sense of spaciousness and warmth.
Features
- Outdoor Living Space Addition
- Butler’s Pantry
- Custom Lighting Plan
- Updated Floor Plan
Wash Park Addition
Great room and mudroom addition on Wash Park Bungalow. Included full main floor and basement remodel plus an expansion.
Bridges Coffee
In our Bridges Coffee project, we helped one of the finest craft coffee shops in the Denver area reinvent their shop to make the most of their space. We spent a lot of time developing the floor and lighting plan to help create a warm, inviting lounge that flows seamlessly from inside to out to allow customers to enjoy their coffee in all kinds of weather. Shelving and unique woodwork was added to the front-of-house to maximize storage space and organization in the retail area.
There are plenty of highlights to feature in this project, but we’re most proud of the variety of spaces available to customers in the lounge. Browse some of the pictures and you’ll notice outdoor patio seating, traditional cafeteria-style seating, a gorgeous wooden bar table, and comfy lounge seating scattered throughout the shop. We designed the lighting plan to take advantage of heavy amounts of natural light as well as incorporate custom interior lighting, in order to maximize the warmth of the customer experience year-round.
Features
- Reimagined customer experience
- Seamless indoor/outdoor lounge
- Unique front-of-house
- Custom lighting plan
Contact TMD Custom Builders to discuss how we can bring your dream home to life.
